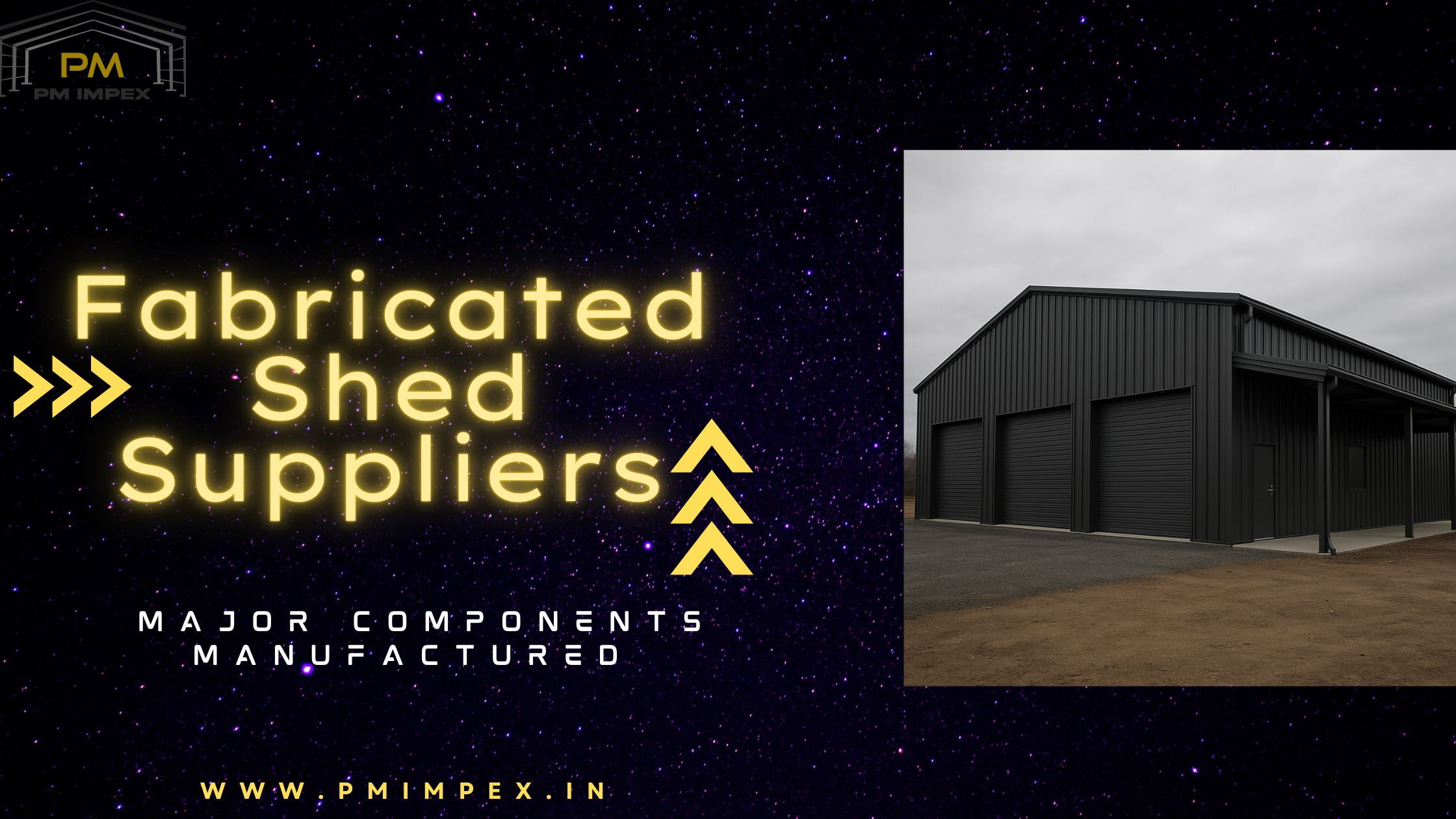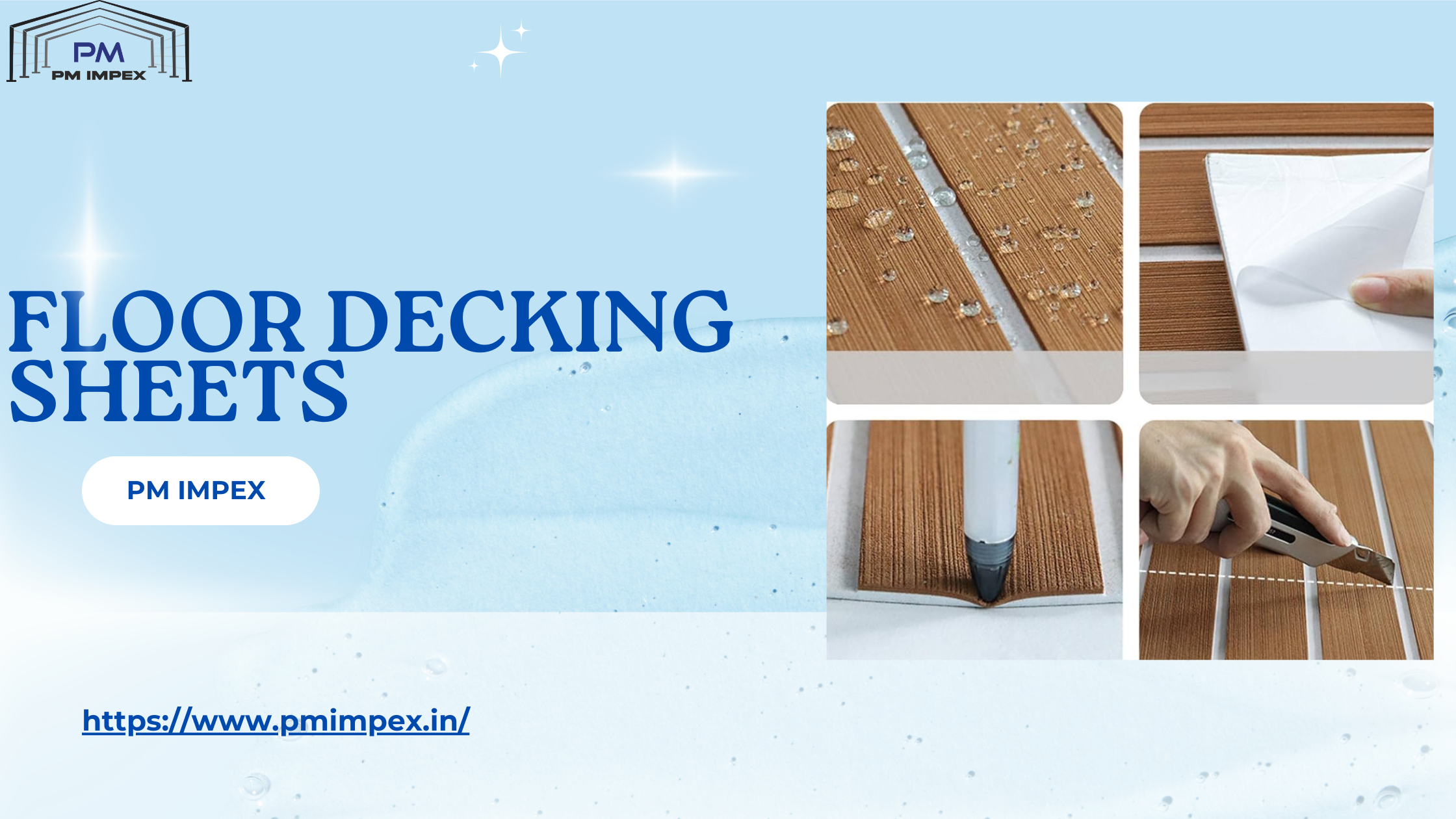Fabricated sheds are widely used in manufacturing, agricultural and small to large industrial sheds in a variety of settings. Using steel as raw material and treating it with various processes and applying coatings, galvanizing and painting, the fabricated sheds offer essential durability, sheltering and insulation to the interiors. Not only does it work as a simplistic shed, but it also provides scope for future expansion and modifications in the structure of the building. At PM Impex, we are one of the trusted Fabricated shed suppliers in India. We use the pre-fabrication method of construction; in which we simultaneously fabricate the components as per the drawing in our manufacturing facility. It speeds up the construction time, enhances the quality and reduces the need for labour. In this blog, we will discuss the key components that are used to manufacture fabricated sheds.
Components of Fabricated Sheds
- Columns and Beams: The columns and beams form the main framework, or skeleton, of the fabricated shed. The columns are vertical while beams form the horizontal frame. They are paint-coated, Cu coated or powder-coated and given surface treatment to make them rust-proof.
- C Z Purlins: These are secondary frames, supporting the columns and beams. The Z section is used to support long-spanning structures with heavy loads, while the C section is used to support floors and walls where the load is lighter.
- Roofing Sheet: A roofing sheet is installed on top. It can be insulated, and different designs of sheets, such as Hi-rib or corrugated sheets, can be used. Bare sheets and decking sheets are the most common roofing solutions.
- Puff Panel: These are specialized roofing solutions, also known as Polyurethane Foam panels. A polyurethane foam layer is sandwiched between metal layers, which enhances the insulation of the roofing.
- Pipes and Bends: To drain the rainwater into the gutters, downspout pipes act as a channel that connects the roof to the gutter. It is an important fixture for preventing damage to the building walls from accumulated rainwater. Bends are elbow-shaped components used to change the direction of a pipe.
- Turbo Ventilator: Ventilators ensure a healthy environment in the building, improve air quality and regulate the temperature of the building. By facilitating continuous air circulation, turbo ventilators keep the equipment and raw materials inside the factory safe from moisture.
To Sum Up
A standard fabricated shed uses several components in its accomplished structure. The columns and beams form the primary frame, and the secondary frame is attached to it. And roofing and panels make up the protective framework. Though each building is customized depending on the area, infrastructural needs and special requirements. If you are looking for fabricated shed suppliers in India, choose PM Impex. We provide all the essential components and every solution needed for fabricated sheds, adhering to our excellent quality benchmark.


